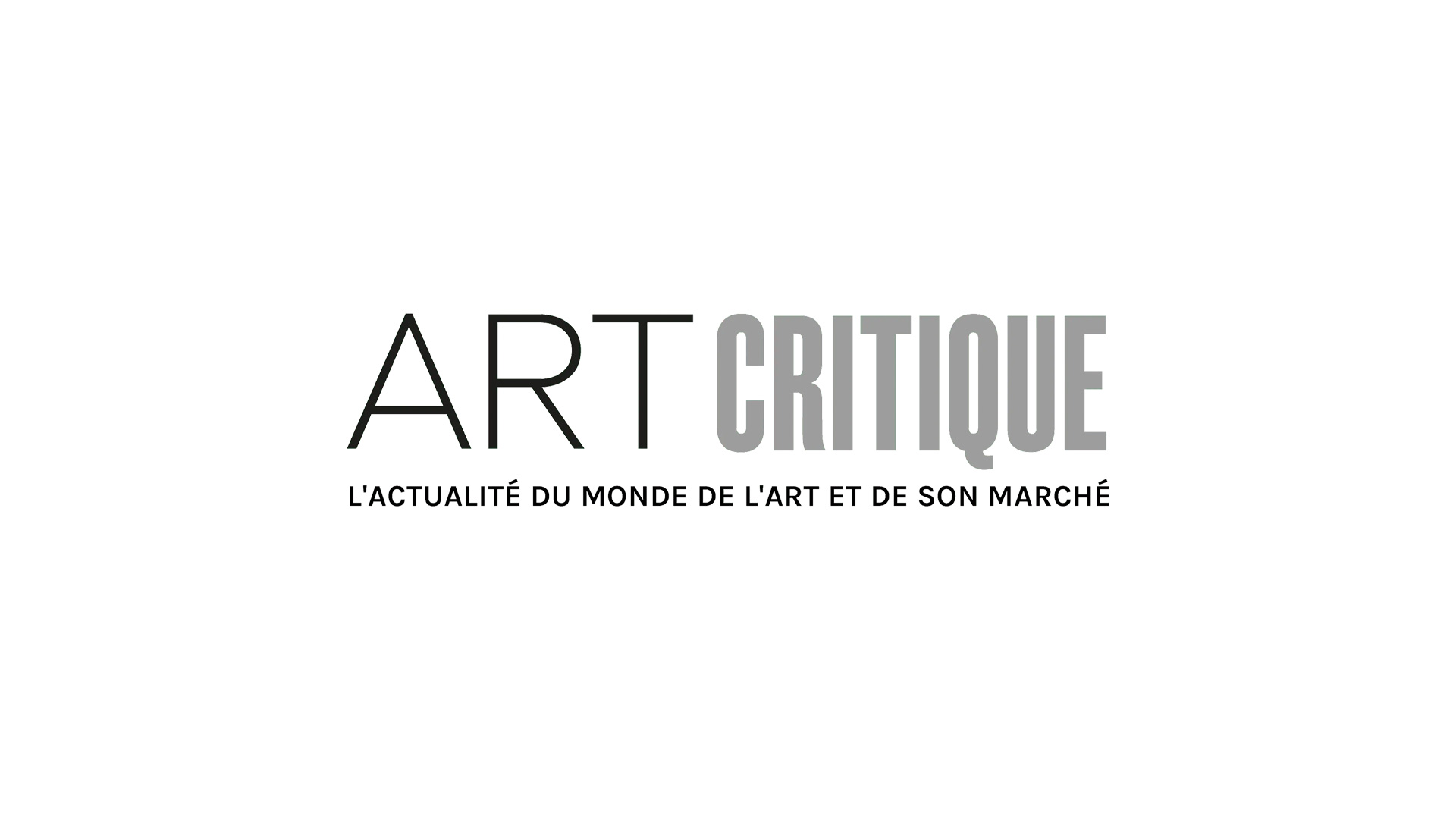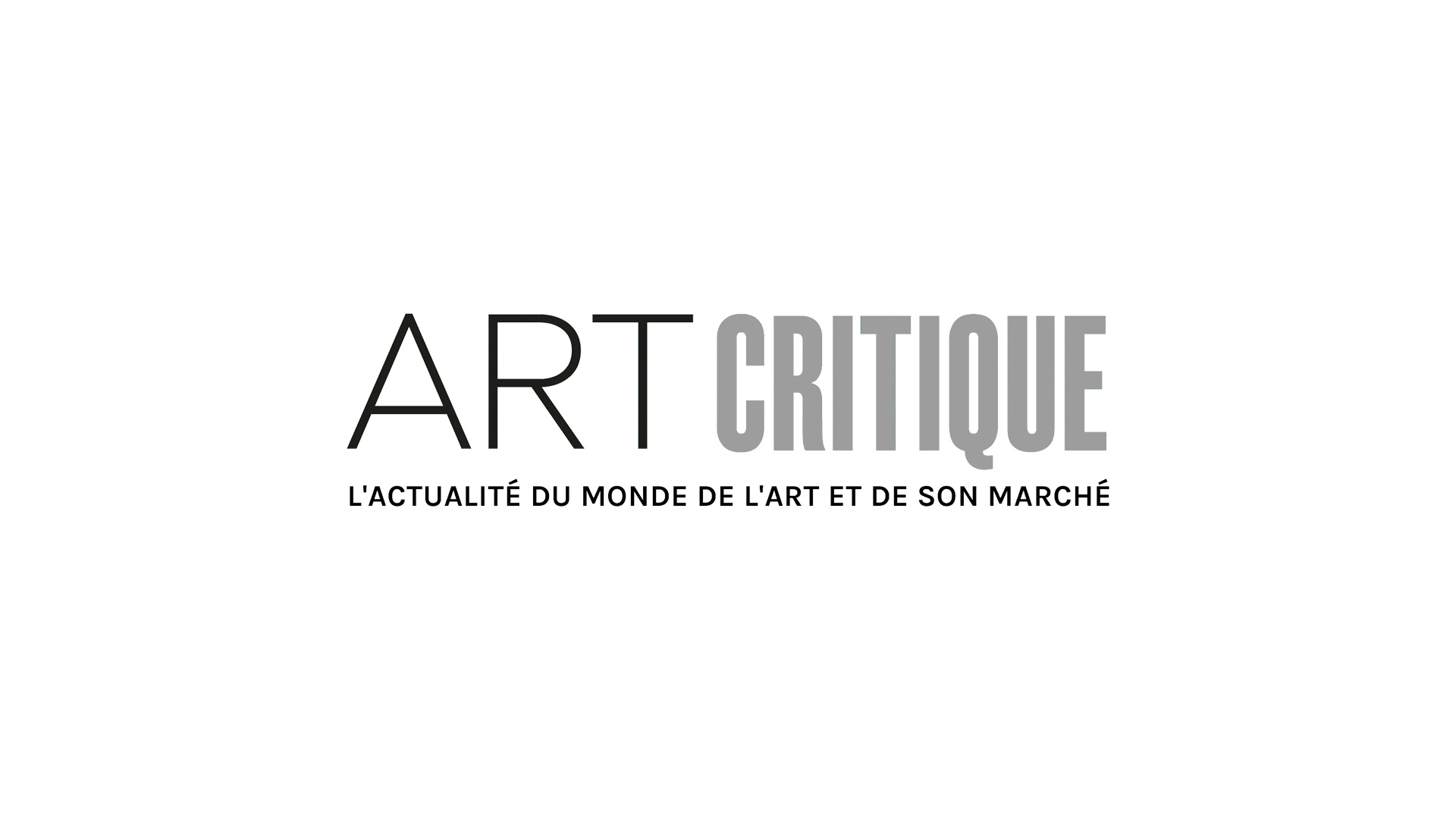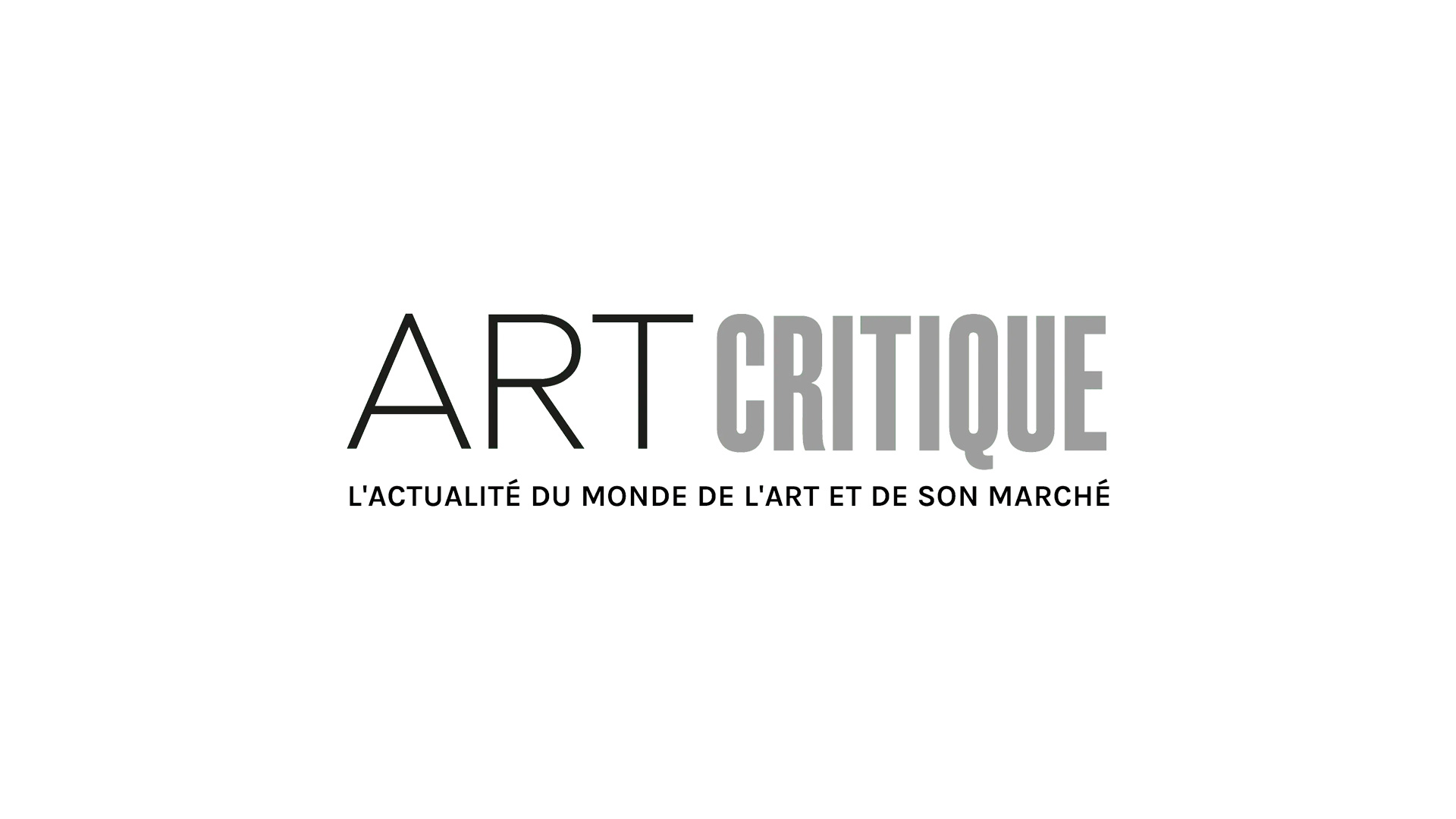In a press release issued on April 9th, the Los Angeles County Museum of Art (LACMA) announced that they had received the okay from the County of Los Angeles Board of Supervisors on their Final Environmental Impact Report (FEIR). Approval of the FEIR was the largest hurdle for the LACMA during the planning of their massive overhaul project. With the approval from the Board of Supervisors came the authorization to issue the LACMA the $117.5 million balance remaining of their $125 million contribution.

Dubbed the David Geffen Galleries, the new building is designed by Swiss architect Peter Zumthor. It will consist of ‘seven semi-transparent pavilions that support a single, elevated, organically shaped exhibition level with a floor-to-ceiling glass perimeter,’ according to the museum’s statement. It will take the place of the Ahmanson, Art of the Americas, Hammer, and Bing buildings, which make up a large portion of LACMA’s campus. The four buildings that will be demolished, three of which were designed by William Pereira in the 1960s, are visibly aging. Artist Diana Thater, who commonly exhibits at the LACMA, told the New York Times that when she brings her students to the museum she’s ‘always apologizing for the condition of things.’ The David Geffen Galleries will span Wilshire Boulevard (a nearby thoroughfare) further expanding the museum’s footprint into a parking lot that will be transformed by the museum. The new building will offer a theatre, educational spaces, three café/restaurants, a museum shop, multipurpose event spaces, and more space for back of house operations. Storage for the LACMA’s collection will be moved offsite.
When completed, the new galleries will join the Pavilion for Japanese Art (designed by Bruce Goff), the BCAM, and Resnick Pavilion (both of which were designed by Renzo Piano). At an estimated 110,000 square feet, the David Geffen Galleries will increase exhibition space from 130,000 to about 220,000 square feet. The new campus will also boast over three acres of park and outdoor space. The hope of the museum is that because there will be no obvious entrance, no back, or front, the display of their encyclopaedic collection all on one area will be non-hierarchical. Despite all of this, the museum’s proposal has garnered some negative opinions, most of which stems from questions over the actual square footage of the planned building.

The environmental review process began in 2016 and the FEIR was released on March 22, 2019. With that, and $560 million of the required $650 million committed to the project, the LACMA plans to begin the project later this year with construction beginning in 2020. If things go to plan, construction will be complete in 2023.
‘LACMA is a cornerstone of the arts and culture in Los Angeles,’ said Mark Ridley-Thomas, LA county supervisor. ‘The new building is a true embodiment of public-private partnership, made possible through both the County’s commitment and the profound generosity from our community.’





