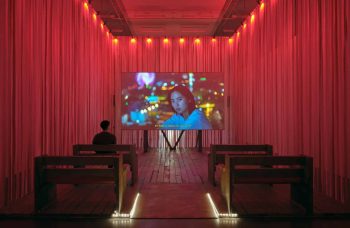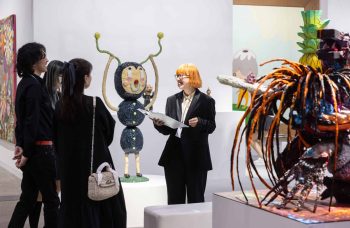The Rothko Chapel, located in Texas in the United States, will be closed until the end of the year. This space, dedicated to ecumenical meditation, has grown to attract more than 100,000 visitors annually. Since 2000 it has been listed in the National Register of Historical Places but now must be renovated to ensure proper storage conditions for its works of art.
In 1964, a few years after having discovered the Seagram Building series whose tragic aspect had left an impression on them, Franco-American collectors John and Dominique de Menil asked Mark Rothko to design a meditation room for the city of Houston in the state of Texas. By reclaiming the doctrine of Dominican Marie-Alan Couturier which sought to “to put an end to the absurd divorce that, since the last century, had separated the church from living art …and to appeal to the greatest independent artists, whatever their personal convictions”, it seemed natural that the two collectors would invite Rothko, a Jewish painter, to create pieces for their place of contemplation. In fact, after going through a surrealist period inspired by religious themes, at the end of the war Rothko endeavoured to invent an abstract language inspired by spirituality. He joined what Harold Rosenberg referred to as the “theological branch of abstract expressionism” which also included some of Rothko’s contemporaries like Clyfford Still, Adolph Gottlieb and Barnett Newman.

Rothko accepted the Menil’s offer and began working with architect Philip Johnson but the two soon began disagreeing. Rothko envisioned an octagonal shape made by intersecting two Greek crosses and had already made a model in his workshop. Rothko then continued the project first with Howard Barnstone and then with Eugene Aubry who completed construction on the Menil Collection Campus in 1971, a year after his death. The interior space was illuminated by a central skylight, creating a veil which softened the natural daylight and produced a rather sombre atmosphere that inspired silence. The orthogonal structure allowed the viewer to be equidistant from the walls when standing in the center of the room. It enclosed the room in an almost circular space allowing visitors to be completely immersed in the pieces. For the walls of the chapel, Rothko made three triptychs and five single panels. These very large pieces, in dark shades of purplish brown, bear little resemblance to any of the artists other paintings. They are not iridescent rectangles and undefined edges floating in a monochrome field but monochromes in the strict sense of the word. As early as 1957 the colours from the painter’s palette grew darker and he worked here to reduce the effects of transparency and glaze to in order to better emphasize the environment. Additionally, for the first time Rothko began adding strips to the edges of his paintings. While this framing device might seem like a modernist radicalization influenced by contact with young artists of his era, it’s more likely that the particular location where the pieces were to be displayed prompted this enthusiast of “Colourfield painting” to modify his technique. In a letter sent to John and Dominique Menil in 1966 he wrote, “the grandeur, at each level of experience and of meaning, of the task that you have given me, surpasses all my expectations. And it taught me to go beyond what I thought possible for myself. For that I thank you” Because, if the Rothko Chapel is unlike any other, if it is not dedicated to a single cult but open to all faiths, it will lead to a contemplative meditation experience.

Preserving the spiritual quality of this venue which hosts many cultural and artistic programs (symposiums, screenings, performances etc.) every year is the main reason why the board has committed to this vast renovation project. The funds raised — estimated to be about 30 million dollars– will allow for the installation of a new canopy that will eliminate the ceiling-mounted projectors and restore the contact between the natural light and the surface of the canvasses like the artist intended. With the goal of preservation in mind, the wall cladding must also be replaced in order to avoid seepage and devices to control humidity and temperature inside the building must be put in place. The security system will also be upgraded. The paintings themselves do not require any restoration and will be kept in storage until construction has been completed.






